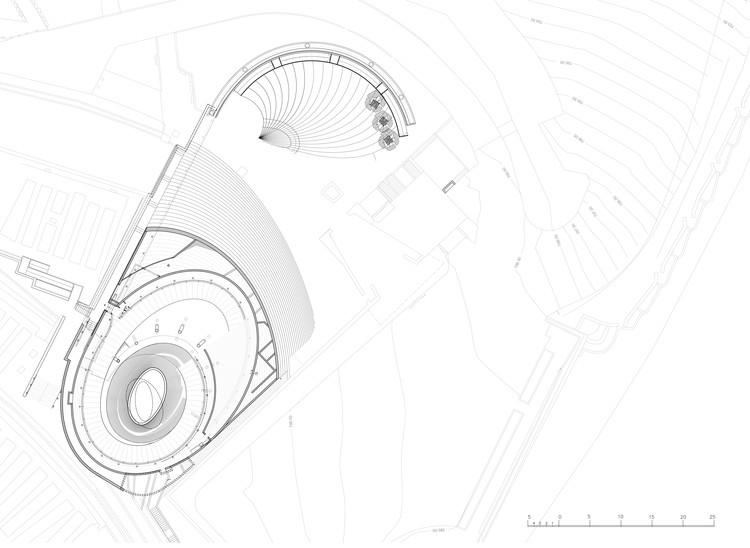
-
Architects: Kimmel Eshkolot Architects
- Area: 5000 m²
- Year: 2018
-
Photographs:Amit Geron
-
Manufacturers: BTI Metals Center, XENOM
-
Construction Manager: E.D. Rahat Engineering Coordination and Management Ltd., Eliezer Rahat, Daniel Rahat

Text description provided by the architects. Kimmel Eshkolot Architects “Memorial Hall of Israel's Fallen” sits at Mount Herzl, Israel's National Cemetery, and one of the most important sites in the country. The Memorial is a personal and collective structure that commemorates Israel's fallen soldiers with an undulating funnel-shaped formation of bricks that opens the hall to the sky, flooding the void with natural light.

Commissioned by the Department of Families, Commemoration and Heritage at Israel's Ministry of Defense in 2006, the emotionally impactful memorial winds around a 250-meter long continuous "Wall of Names" that wraps around the central sculptural brick structure. This spiraling wall is comprised of more than 23,000 concrete bricks each individually engraved with the name of a fallen soldier and their date of decease, which becomes illuminated by incandescent lights on each respective anniversary. Inside the tubular structure sits the memorial's central light funnel.

With the intention of creating a serene space for the hall, the design of the memorial is firstly a project of an interior. Excavating the mountain to allow for abundance of daylight in the hall was a primary focus of Kimmel Eshkolot, with the reconstruction of the terrain being secondary. The Memorial Hall of Israel's Fallen is intended to be unimposing from the exterior, and to echo the texture of the adjacent cemetery. In the interior, the light that enters through the oculus is subtly filtered through the funnel. Through this "stone lace," light flickers in the parameter of the hall along the structure's Wall of Names.



Several 1:1 mockups were constructed at ETH Zurich to test the construction of the funnel. The initial strategy was based on glueing the bricks to one another, aiming at a minimal overlap between the elements. This method was proven to be structurally viable, but was neglected because it could not meet the local building regulations. With these tests, and together with Ackerstein Industries and Merkava, Kimmel Eshkolot developed unique concrete bricks with steel cores that were screwed together at the pre-cut joints. Further calculations of the live loads and the dead loads led to making the bricks from aluminum to reduce weight.

Set atop the historic Mount Herzl, the resting place of the namesake founder of Zionism and the site of Israel's national cemetery, Kimmel Eshkolot Architects' structure pays respect to the isolation and quiet nature of the site on which it encompasses. Within its exterior, the structure follows the topography of the mountain with curves of light Jerusalem stone, the uniform "dressing" of the Holy City. Visitors can walk directly through the memorial hall towards Mount Herzl Cemetery, or walk down a series of stairs to the entrance of the hall, along a brick wall which in the interior becomes the Wall of Names.









































